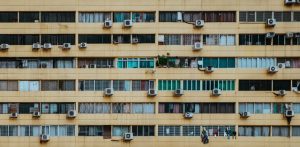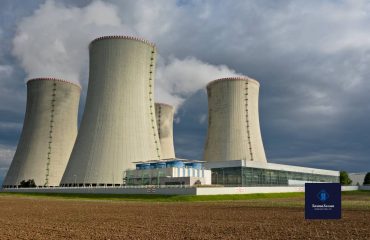When you talk about different types of buildings, their needs for air conditioning are also different. This means that a building used for commercial purposes will require different types of air conditioning units, and the same can be said for residential buildings that require residential air conditioning. In this article, we will look at the differences between air conditioning in commercial and residential areas.
Let’s start by looking at two important parameters that explain the differences:
1. Structural differences between residential and commercial air conditioning
At the basic level, there are fundamental physical differences between commercial and residential air conditioning systems. When it comes to residential air conditioning, this unit is generally central in nature, connecting to the entire building through various ducts. Along with ducts, condensers and operators are generally located in different locations of the property, to ensure that optimal airflow occurs throughout the building. Now that we have commercial air conditioning, for this type of air conditioning, a combination of both cooling and heating units is generally placed on the roof so that unnecessary noises in the workplace do not disturb. Due to the fact that the unit, which is generally located on the roof, ultimately saves a lot of space that is more compatible with the needs of the business, where there may be space constraints. Therefore, it is very easy to determine the boundaries of residential and commercial air conditioners only due to the structural differences between the two.

2. Differences in electricity requirements for air conditioning
After talking about the physical differences between the two types of air conditioning unit systems, let’s move on to talk about the small difference that occurs in electricity needs, where the difference in the amount of power of the air conditioning unit for a building occurs. Pull to cool the space. When you look at the normal size of a building, the average house is about 2,800 feet, while the average area of any commercial complex is about 18,000 feet, so this commercial air conditioner should be built in a way that is much more powerful. To be able to cool the spaces created in it.

Another reason for such a difference in power consumption between the two spaces is that when you think of commercial spaces, the air conditioning there should be designed to provide comfort to the people who are doing business, whether it is your employees or customers who visit it, of course, now, the number of people in the commercial space will always be more than the number of people in the residential space. While residential air conditioning is always based on the average number of occupants of a home, when you talk about a commercial complex, there is never a guarantee or a certain number of people who move in and out of it. It does not exist, so you should always set up the air conditioning system and keep in mind the maximum so that there is maximum comfort in the summer months and in fact all year round. Therefore, we can not emphasize enough the importance of the request of air conditioning professionals to address the residential and commercial needs.
Source: hamiltonaircon website

 English
English  فارسی
فارسی 



